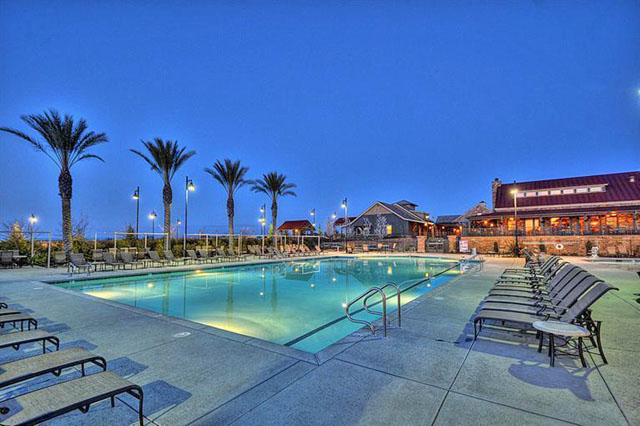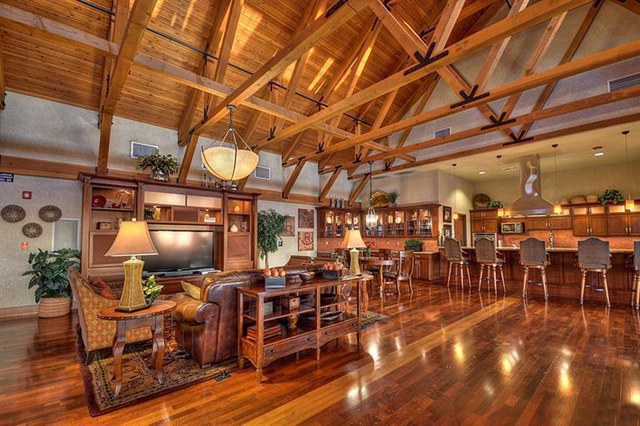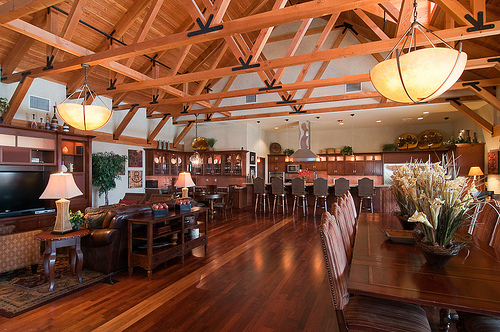














Rocklin, CA.
This 11,000 sf mixed-use California Ranch Style facility is comprised of several distinct buildings which surround a grade-level plaza with shaded walks. The Plaza level overlooks an aquatic center with cabanas, dressing rooms and equipment sheds. Uses in the community center include a 250 seat meeting room, classrooms, warm fireside gathering area with full-kitchen, and administrative offices for the community association.
Rocklin, CA.
This 11,000 sf mixed-use California Ranch Style facility is comprised of several distinct buildings which surround a grade-level plaza with shaded walks. The Plaza level overlooks an aquatic center with cabanas, dressing rooms and equipment sheds. Uses in the community center include a 250 seat meeting room, classrooms, warm fireside gathering area with full-kitchen, and administrative offices for the community association.