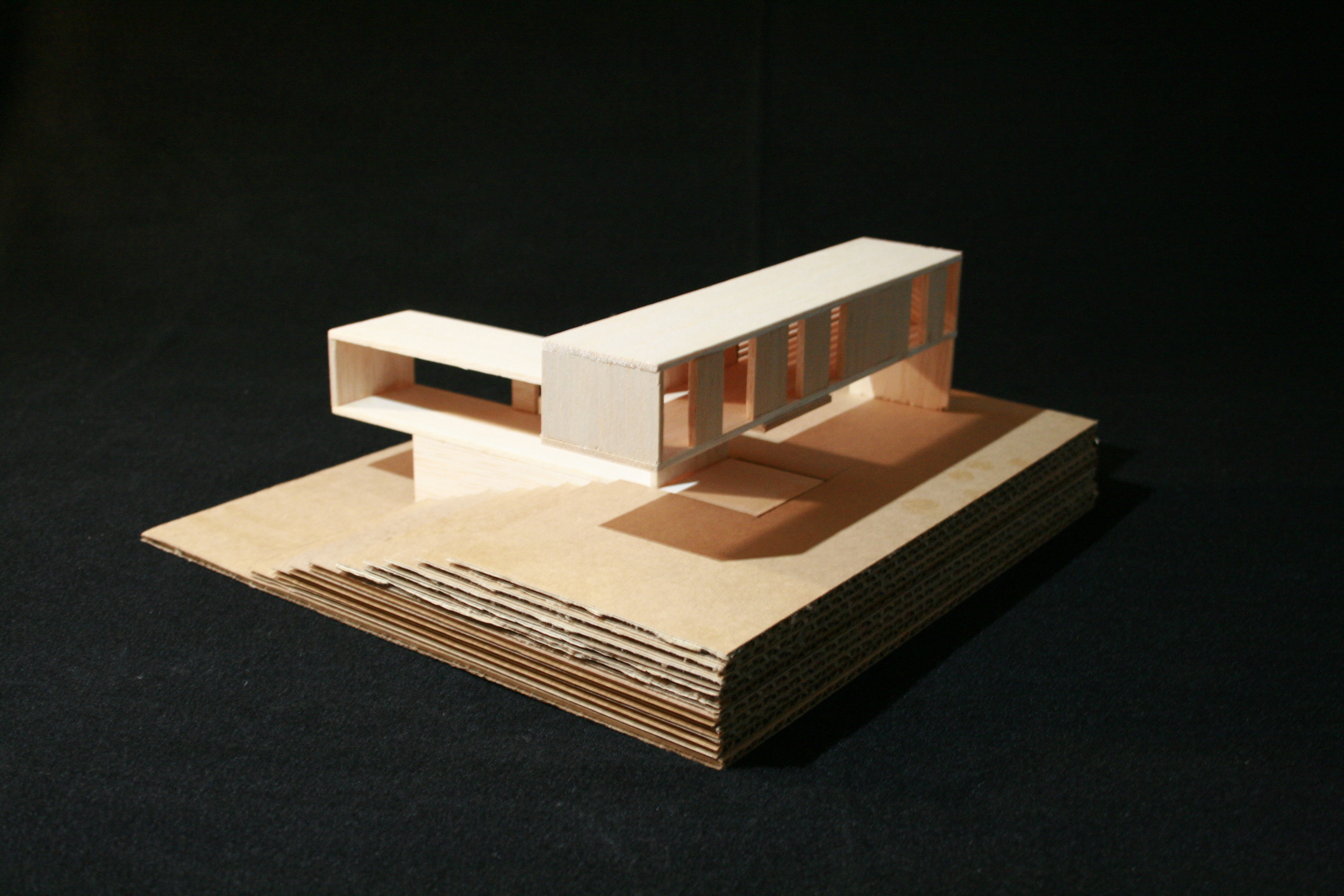
This single family home is envisioned as a set of habitable masses aligned at right angles to one another. The lower living area serves as the family social and gathering space while the upper floor contains bedrooms and an office. The building orientation and narrow massing takes advantage of prevailing breezes that allows for cross ventilation of the spaces.
El Dorado, CA







This single family home is envisioned as a set of habitable masses aligned at right angles to one another. The lower living area serves as the family social and gathering space while the upper floor contains bedrooms and an office. The building orientation and narrow massing takes advantage of prevailing breezes that allows for cross ventilation of the spaces.
El Dorado, CA